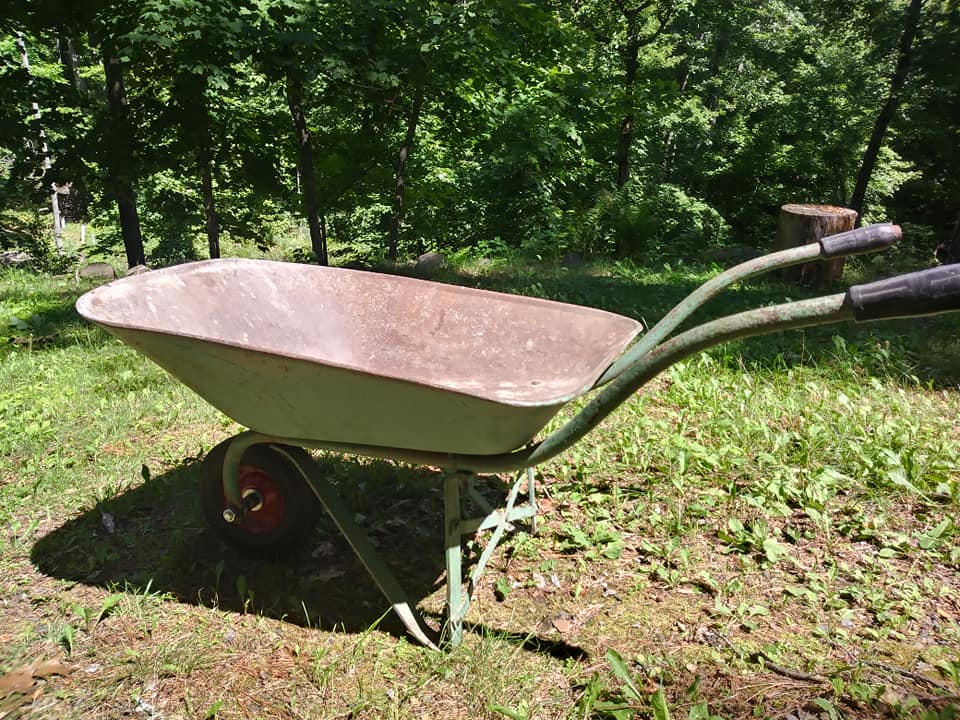AUGUST 18, 2020 – My dad was possibly the only man in the history of DIY projects who excavated manually, not one but two basements—concurrently. One basement was at our house in Anoka, Minnesota— “Basement No. 1.” The other—“Basement No. 2”—was at the family cabin in northwest Wisconsin.
The Anoka house was built in ancient times. When my parents bought it—soon after I was born—it came with a basement under one-half of the house. The dim, subterranean room was accessible by way of a staircase from the kitchen. Dad’s plan was to dig out under the rest of the house, then build a retaining wall around the perimeter of the excavated area and lay a concrete floor. This required that all the dirt had to be hauled out by way of the stairs, through the kitchen and out the back door. In turn, all the construction materials—wood for framing, beams, poles, concrete blocks, sand, water, sacks of cement—had to be carried in via the same route.
I was a toddler by the time Dad launched the Basement No. 1 project. Every evening after work and most of the weekends, he traded his white collar for a blue collar and went “down into the mine.” I’d watch with fascination as he used a coal shovel to remove the ancient dirt and dump it into a couple of sturdy, galvanized pails. Before carrying them outside, he’d take the pencil from his shirt pocket and make two tally marks on a white-painted brick wall adjoining the edge of his excavation area. (Over time, the wall became “tallied over.”)
He’d then carry the pails outside and toss the dirt down a bank into the vacant lot next door, where my parents wound up building a new home—about a year after completion of Basement No. 1.
I’ll return to Basement No. 1—and near catastrophe . . . after describing Basement No. 2.
The latter was to be constructed under the very solid cabin that Carl Hanson—a local legend—built in 1940 for my grandparents. At the time of construction, Carl skipped the basement part—presumably to save costs. (Carl is another whole story—stay tuned.)
Basement No. 2 was much easier than Basement No. 1. First, the cabin stood on a small ridge, which meant the back of the foundation was fully exposed. In anticipation of a future basement, Carl had created a doorway in the foundation. This allowed for a “walk-out” basement: excavation could be conducted on an industrial scale using a proper shovel and a wheelbarrow. Second, my grandfather doubled the labor supply.
By the time the Basement No. 2 project was underway, my Swedish grandfather and his visiting Norwegian-mariner brother-in-law had constructed a flat-roofed garage attached to the back foundation wall. Thus, all the basement dirt was carted through the foundation doorway and out through the garage.
By the time I was three, I was the official inspector of operations. [Cont.]
(Remember to subscribe to this blog and receive notifications of new posts by email.)
© 2020 by Eric Nilsson
